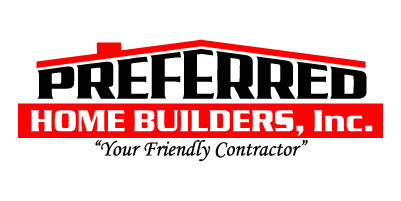Room Additions in LA
Room Additions
Undertaking a major home improvement project can feel like a lot of work, but with the right contractor, it doesn’t have to be. At Preferred Home Builders, we specialize in creating beautiful room additions that fit seamlessly into existing structures and match our customers’ unique styles. We prioritize quality products and craftsmanship, safety first, and seamless flow after completion – all while involving the customer in the design process every step of the way. Whether you’re looking to add guest bedroom, laundry room, family room, or just want more space, our home improvement team can turn your Los Angeles home into the house of your dreams.
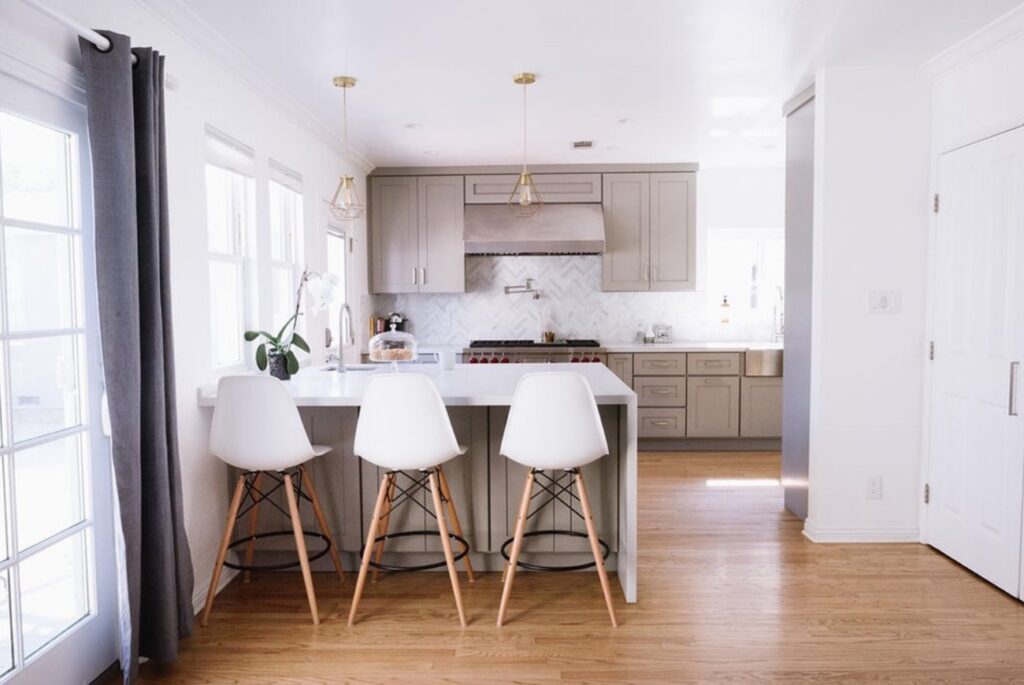
What is a Room Addition?
A room addition is exactly what it sounds like - an addition of a new single room structure, which means more living space or square footage added to your home. This could be anything from a bathroom addition, a new guest bedroom, dining room, a laundry room addition, family room, accessory dwelling unit, or even a custom-built sunroom or study, and can also include remodeling existing rooms within the home. The idea is we're taking your existing structure and extending upon it, because you need more space.
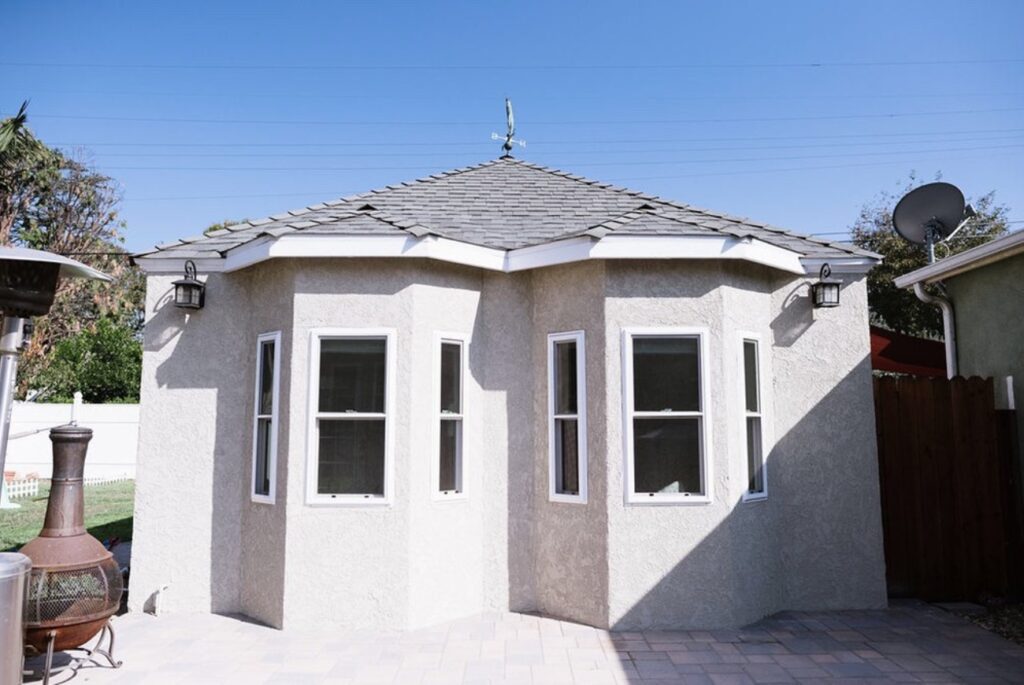
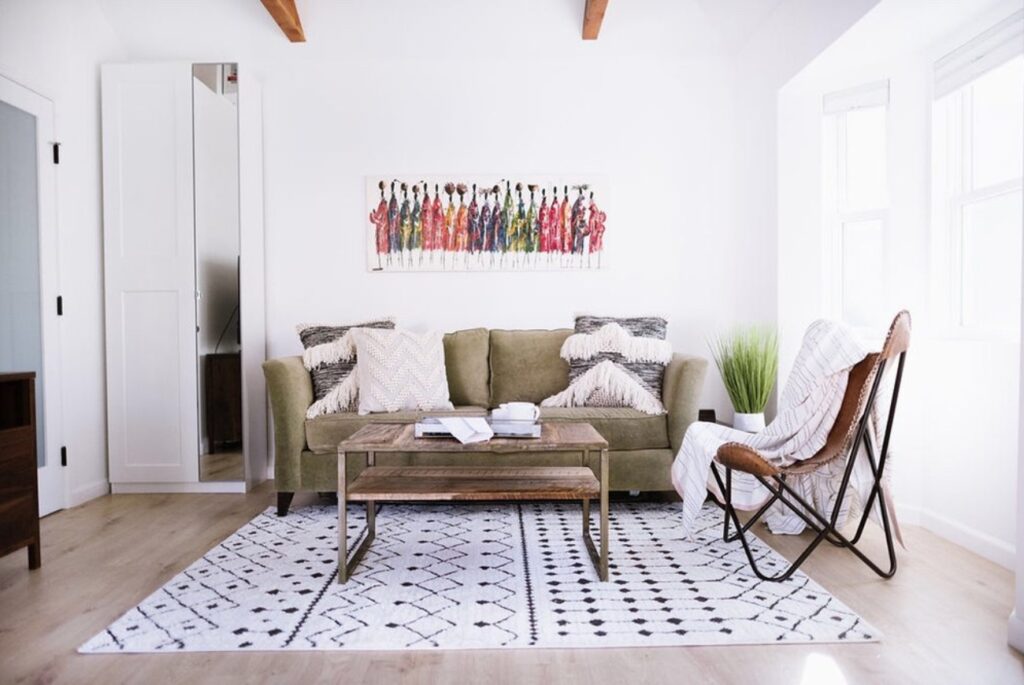
What Room Additions Can I Do?
Room additions can be built on the first floor, second story, can add outdoor space or detached garage, or even be a story addition (adding a second floor, for example). The design of your room addition will depend largely on your needs and existing home's style (your slab/foundation, framing, local zoning regulations, building permits). When beginning the process, it’s important to consider how you want to use your supplemental living area, and what room addition costs are involved.
High-Quality Products and Craftsmanship
When working with Preferred Home Builders, you can rest assured knowing that only the highest quality products will be used for your room addition project. We source our materials from reputable manufacturers who offer long-term warranties on their products, so you know that your new addition will last for years to come. We also take pride in our craftsmanship - every job is completed with attention to detail and great care is taken to ensure a perfect finish.
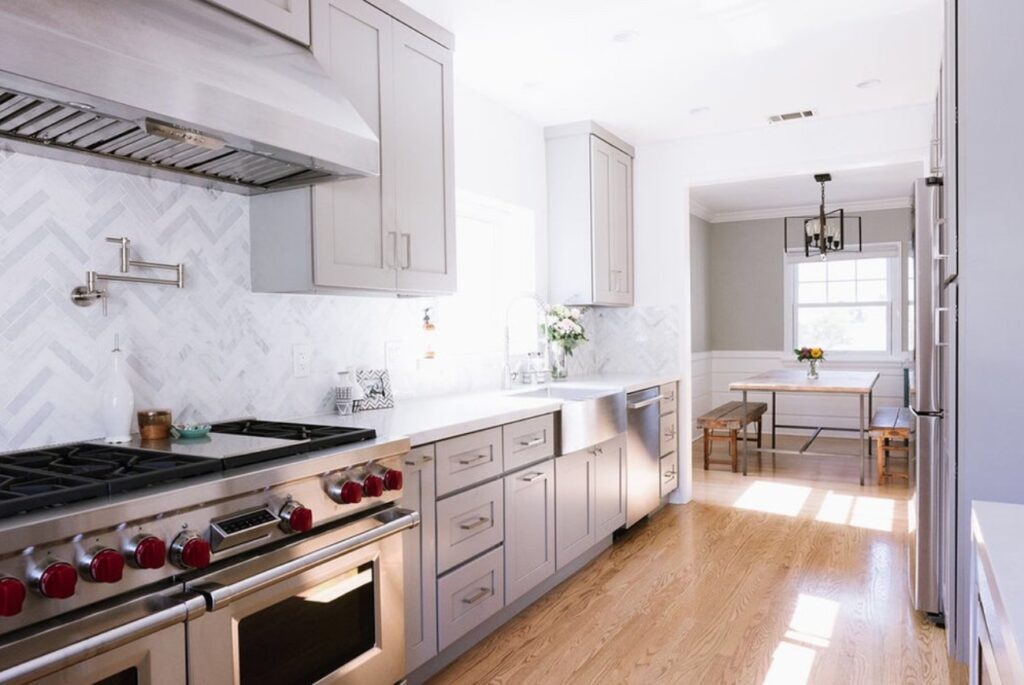
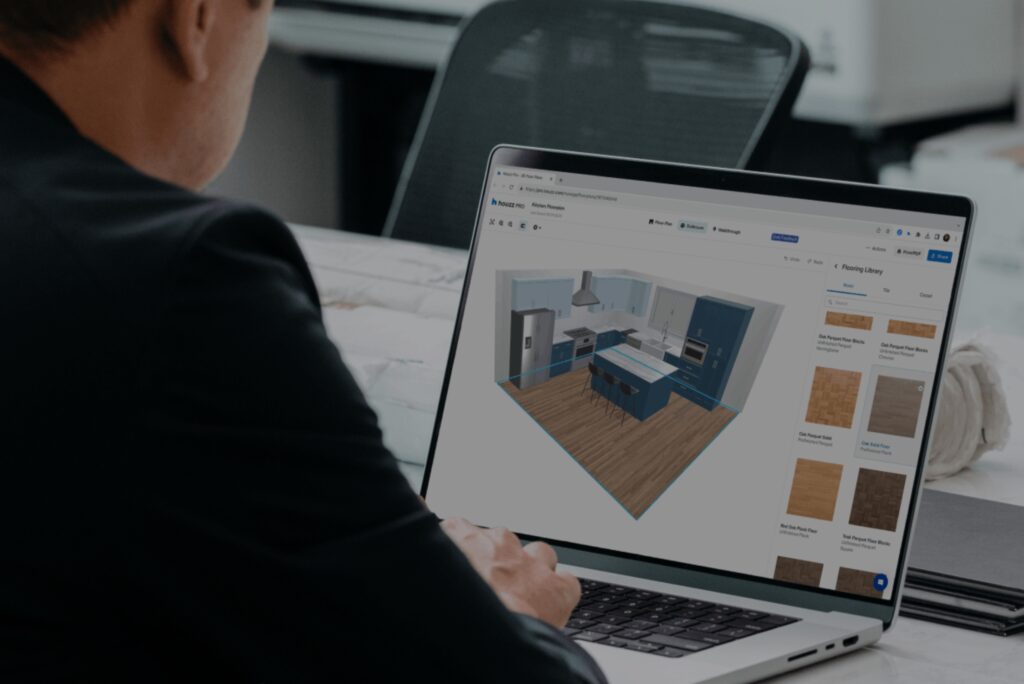
Our Design Process
Our team works closely with homeowners throughout the design process to make sure their vision is realized in the finished product. From initial sketches through to completion, we make sure that each customer is involved every step of the way in order to create a space they love spending time in. In addition, we provide 3D renderings so customers can get a better idea of what their new space will look like before construction begins.
Seamless Flow After Completion
Once a project is complete, there must be a seamless flow between existing structures and any new additions so that everything looks cohesive when you enter the room after construction has finished. At Preferred Home Builders, we guarantee this outcome by using high quality materials and finishing touches that tie everything together once your project has been completed.
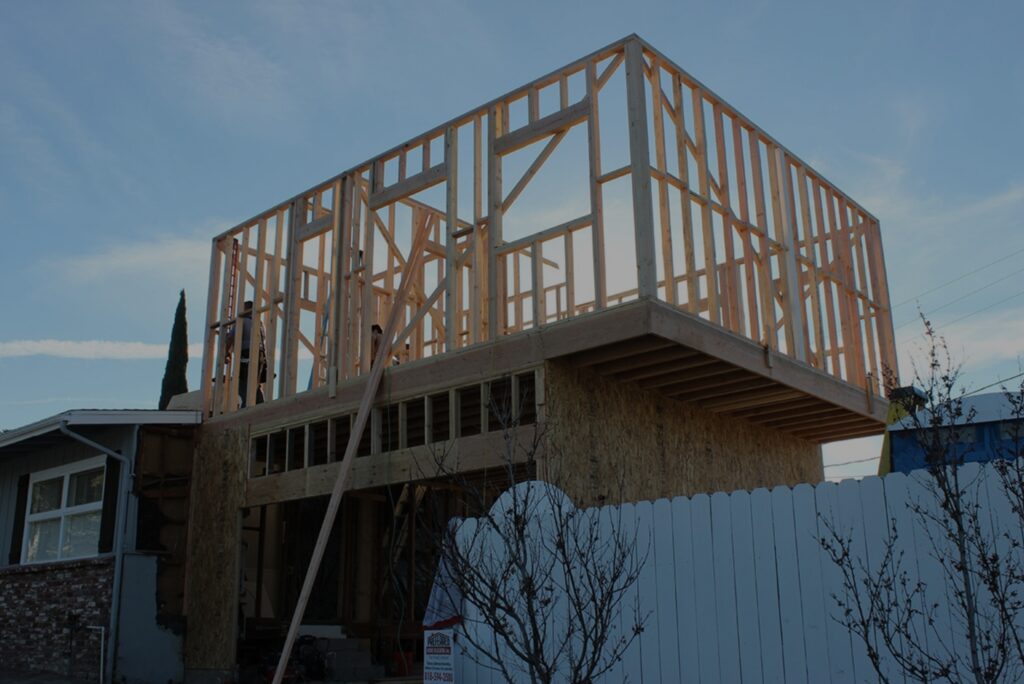
Kitchen Additions
A kitchen addition can be a great way to add value and functionality to your existing home. These additions are increasing in popularity, as they aren’t just for additional storage or counter space; they can also serve as an entertaining space.
Family Room Addition
Family room additions are a perfect way to add space for gathering, entertaining, and relaxation. They often include features like fireplaces and built-in seating.
Sunroom Addition
Ideal for those who love spending time outdoors but also want some protection from the elements, sunroom additions are great options for homes of any size. You can choose from three-season rooms or four-season rooms, depending on your specific needs.
Garage Addition
If you’re in need of more storage space, a garage addition can be a great solution. It will not only provide the extra space for vehicles and other items, but it can also be used as an area for woodworking, crafting, or even home gyms.
In-Law Suite Addition
For those with elderly family members or extended visitors, an in-law suite addition is a great way to provide extra space and privacy. This kind of addition usually includes its own bedroom, bathroom, kitchenette, and living area—allowing for comfortable long-term stays.
Attic Renovation
For those who need more living space but don’t have the land for a major addition, an attic renovation is a great alternative. Converting your attic into livable space can provide extra bedrooms, home offices, entertainment areas, or even storage areas without taking up valuable outdoor space.
Home Theater Room
A home theater room is a great way to bring the movie theater experience into your own house. This kind of addition provides a large space for comfortable seating, as well as projecting screens and audio systems. This can be an ideal addition for families who love to watch films together or host their own special movie nights.
Solarium
For those who want to bring the outdoors in, a solarium is a great room addition. This type of space typically has large windows that let in plenty of natural light, as well as plenty of plants for an extra touch of nature. It can be a cozy space for reading and relaxing or even serve as a dining area with amazing views.
Home Gym
For those who want to stay fit without ever leaving the house, a home gym is an ideal addition. This type of space can be outfitted with exercise equipment, weights and other materials for a complete workout experience. It's also great for yoga enthusiasts who need a dedicated area to practice.
Home Office
Whether you're working from home or need a designated area to get your projects done, a home office is essential. This type of space should be stocked with a computer and all the necessary items to make working from home easier and more efficient. It's also important to include comfortable seating and plenty of storage for supplies.
Playroom
A playroom is great for households with children or if you're looking for a creative way to use extra space. This type of area should be stocked with toys and games as well as comfortable seating, making it the perfect spot for kids and adults alike.
Dining Room Addition
If your home lacks a dedicated dining area, you can easily add one by creating an open-concept space that includes a kitchen island with seating or a larger table for family meals. This type of addition also allows you to entertain guests more easily and is often the perfect spot for gatherings and celebrations.
Bathroom Addition
A master bathroom or bathroom addition is a great way to add valuable square footage to your home and can be used by guests or as an extra room for yourself. Whether you choose to install a powder room, full bath, or half-bath, this type of renovation will increase the value of your home while providing additional convenience and comfort.
Master Bedroom Addition
Adding a master bedroom to your existing home is an excellent way to create additional living space, especially if you’re planning on adding an en suite bathroom or walk-in closet. Not only does this type of addition provide extra comfort and privacy for the homeowner, but it can also raise the value of your home significantly.
Unfinished Attic
If you have an unfinished attic, then it might be worth the effort to turn it into a livable space. With some careful planning and renovations, this unused area can quickly become a great extra bedroom, office area, or den. This type of addition usually requires insulation, drywall installation, electrical work and more but when completed, you'll have a great new room to enjoy.
Second Story Addition
If you are looking for a way to add additional living space, then adding a floor addition such as a second story may be the best solution. Story additions require considerable planning and budgeting but when complete can provide extra bedrooms or bathrooms as well as other amenities like second kitchens or laundry rooms. When it comes to adding space, a second story addition gives you the most bang for your buck.
Garage Conversion
If you’re looking for a way to add living space without significantly expanding your home, then consider a garage conversion. This type of renovation involves converting an existing attached or detached garage into additional functional and livable space. You just take your existing garage space and perform interior remodeling without adding square footage or needing to add new exterior walls. With the right renovations and interior walls, this extra area can become a game room, office, den, or even another bedroom. This is also a great way to upgrade your floor plan but save money at the same time too because the total cost is cheaper when you don't need to add square footage or deal with major structural changes!
Start Your Dream Project
Start Your Room Addition Project Today!
With Preferred Home Builders, you can trust that your room addition project will be completed quickly, safely, and with great attention paid to detail from start to finish. Our team takes pride in providing customers with high-quality products, craftsmanship they can count on, safety-first policies during construction, and seamless flow after completion - all while involving each customer throughout the design process so they get exactly what they want out of their new space!
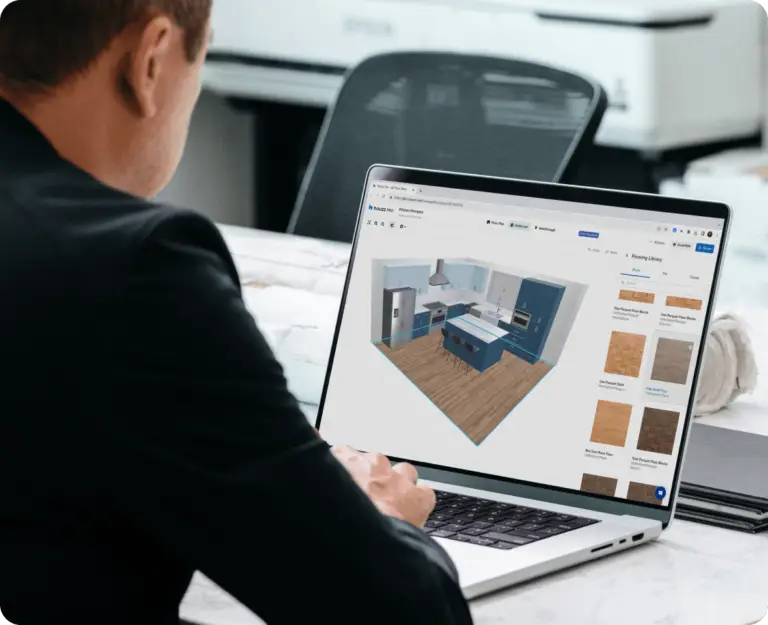
Frequently Asked Questions
Many popular room additions include expanding the kitchen, adding a living space, or creating an entertainment area. These types of projects require careful planning to ensure they fit within your budget while still providing additional functionality and value to your home. Other common additions may involve adding bathrooms and bedrooms, as well as building a garage or open-air patio. If you’re looking to get a room addition added to your home in the Los Angeles area, just give us a call and we’ll be happy to help!
The timeline for a room addition project varies depending on the complexity and size of the project. Generally, you can expect the entire room addition process to take anywhere from three months up to one year, depending on your specific goals and budget. We understand that each room addition project is unique, which is why we work with you to determine the best timeline for your specific project. Our goal is to complete your room addition in a timely manner so that you can enjoy it as soon as possible!
The average cost of a room addition depends on the size and complexity of the project. Generally, you can expect to pay around $50 per square foot for basic room additions, but prices may vary depending on your specific goals and budget. We specialize in customizing our projects to fit any budget, so we’re always willing to work with you to ensure the best possible outcome.
Additionally, we offer financing options that can help you better manage your budget while still getting the room addition of your dreams! So you don’t need to worry about having to come up with the money all at once—we’re here to help you get the job done; quickly and affordably.
When looking into adding a room to your home, you need to be aware of things like local building codes and permits. You’ll also want to consider the type of materials that will be used in the renovation project—this could have an effect on both the cost and quality of the job. And don’t forget about hiring qualified professionals for help—you don’t want to skimp on quality in the long run. With our help, you can find everything you need to add a room that is both attractive and functional. Let us be your guide!
